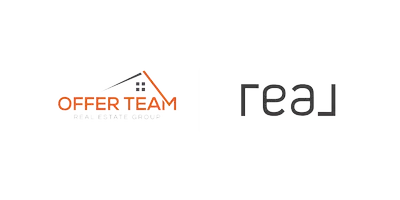2 Beds
2 Baths
1,544 SqFt
2 Beds
2 Baths
1,544 SqFt
Key Details
Property Type Single Family Home
Sub Type Single Family Residence
Listing Status Active
Purchase Type For Sale
Square Footage 1,544 sqft
Price per Sqft $362
Subdivision Village At Sonoran Hills
MLS Listing ID 6914623
Style Santa Barbara/Tuscan
Bedrooms 2
HOA Fees $175/mo
HOA Y/N Yes
Year Built 1998
Annual Tax Amount $2,588
Tax Year 2024
Lot Size 2,239 Sqft
Acres 0.05
Property Sub-Type Single Family Residence
Source Arizona Regional Multiple Listing Service (ARMLS)
Property Description
The thoughtfully designed layout features a private upstairs primary suite complete with a versatile loft/den, ideal for a home office, gym, or relaxation space. The second bedroom and full bath are located on the main level, providing excellent flexibility for guests, multi-generational living, or a second office.
Move-in ready with updates throughout: enjoy brand NEW kitchen appliances, updated cabinets, fresh interior paint, and NEW carpet. Outdoors, a shaded backyard with stylish pavers offers the perfect low-maintenance retreat for morning coffee, dining al fresco, or entertaining friends.
This home also includes a 2-car garage and is just a short stroll to the community's heated pool and spa, giving you the feel of a resort lifestyle without leaving the neighborhood.
And the location is unmatched, minutes to Pinnacle Peak's scenic hiking trails, world-class golf, and premier shopping and dining at Kierland Commons and Scottsdale Quarter, with easy access to the Loop 101 to connect you anywhere in the Valley.
Whether you're looking for a lock-and-leave home, a comfortable year-round residence, or simply unbeatable value in one of Scottsdale's most desirable areas, this home delivers it all.
Don't miss the opportunity, see why this is one of North Scottsdale's best buys!
Location
State AZ
County Maricopa
Community Village At Sonoran Hills
Direction From Pinnacle Peak Road, go south on Miller Road. Turn left (east) on Williams Drive, then turn left (north) into the Village at Sonoran Hills.
Rooms
Other Rooms Loft, Great Room
Master Bedroom Upstairs
Den/Bedroom Plus 3
Separate Den/Office N
Interior
Interior Features High Speed Internet, Double Vanity, Upstairs, Vaulted Ceiling(s), Pantry, Full Bth Master Bdrm, Separate Shwr & Tub, Laminate Counters
Heating Natural Gas
Cooling Central Air, ENERGY STAR Qualified Equipment
Flooring Carpet, Vinyl, Tile
Fireplaces Type None
Fireplace No
Window Features Dual Pane
SPA Heated
Laundry Engy Star (See Rmks)
Exterior
Exterior Feature Private Yard
Parking Features Garage Door Opener, Direct Access, Common
Garage Spaces 2.0
Garage Description 2.0
Fence Block
Community Features Gated, Community Spa Htd
Roof Type Tile
Porch Covered Patio(s), Patio
Private Pool No
Building
Lot Description Cul-De-Sac, Gravel/Stone Front, Gravel/Stone Back
Story 2
Builder Name White Hawke
Sewer Public Sewer
Water City Water
Architectural Style Santa Barbara/Tuscan
Structure Type Private Yard
New Construction No
Schools
Elementary Schools Pinnacle Peak Preparatory
Middle Schools Mountain Trail Middle School
High Schools Pinnacle High School
School District Paradise Valley Unified District
Others
HOA Name Village at Sonoran
HOA Fee Include Maintenance Grounds,Street Maint,Front Yard Maint
Senior Community No
Tax ID 212-02-403
Ownership Fee Simple
Acceptable Financing Cash, Conventional, 1031 Exchange, FHA, VA Loan
Horse Property N
Disclosures Agency Discl Req, Seller Discl Avail
Possession Close Of Escrow
Listing Terms Cash, Conventional, 1031 Exchange, FHA, VA Loan

Copyright 2025 Arizona Regional Multiple Listing Service, Inc. All rights reserved.
"My job is to find and attract mastery-based agents to the office, protect the culture, and make sure everyone is happy! "






