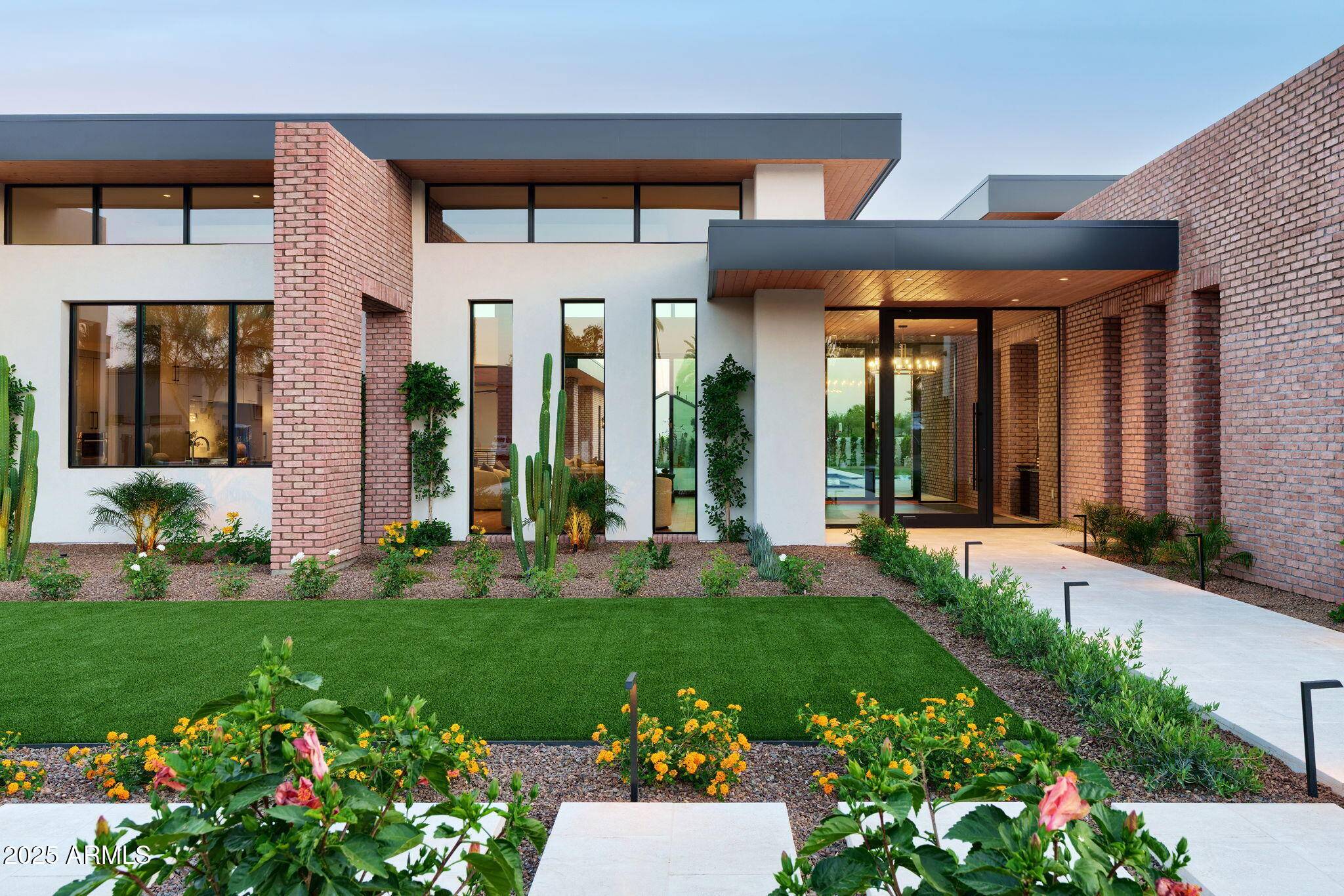6 Beds
6.5 Baths
6,362 SqFt
6 Beds
6.5 Baths
6,362 SqFt
Key Details
Property Type Single Family Home
Sub Type Single Family Residence
Listing Status Active
Purchase Type For Sale
Square Footage 6,362 sqft
Price per Sqft $903
Subdivision Desert Estates
MLS Listing ID 6863860
Style Contemporary
Bedrooms 6
HOA Y/N No
Year Built 2025
Annual Tax Amount $2,994
Tax Year 2024
Lot Size 0.924 Acres
Acres 0.92
Property Sub-Type Single Family Residence
Source Arizona Regional Multiple Listing Service (ARMLS)
Property Description
Location
State AZ
County Maricopa
Community Desert Estates
Direction EAST on Cactus, SOUTH on 73rd St EAST on Sunnyside Dr to end of Cul-De-Sac
Rooms
Other Rooms Guest Qtrs-Sep Entrn, ExerciseSauna Room, Great Room, Family Room
Guest Accommodations 970.0
Den/Bedroom Plus 7
Separate Den/Office Y
Interior
Interior Features High Speed Internet, Smart Home, Double Vanity, Eat-in Kitchen, Breakfast Bar, 9+ Flat Ceilings, Vaulted Ceiling(s), Wet Bar, Kitchen Island, Pantry, Full Bth Master Bdrm, Separate Shwr & Tub
Heating Electric
Cooling Central Air, Ceiling Fan(s), ENERGY STAR Qualified Equipment, Programmable Thmstat
Flooring Wood
Fireplaces Type 1 Fireplace
Fireplace Yes
Window Features Skylight(s),Low-Emissivity Windows,Solar Screens,Dual Pane,ENERGY STAR Qualified Windows
SPA Heated,Private
Laundry Other, See Remarks, Engy Star (See Rmks), Wshr/Dry HookUp Only
Exterior
Exterior Feature Built-in Barbecue, RV Hookup, Separate Guest House
Parking Features RV Access/Parking, RV Gate, Garage Door Opener, Extended Length Garage, Direct Access, Circular Driveway, Over Height Garage, Separate Strge Area, Temp Controlled, RV Garage
Garage Spaces 4.0
Garage Description 4.0
Fence Block
Pool Private
Community Features Near Bus Stop, Biking/Walking Path
View Mountain(s)
Roof Type Composition
Accessibility Accessible Door 32in+ Wide, Remote Devices, Mltpl Entries/Exits, Bath Scald Ctrl Fct, Bath Roll-In Shower, Bath 60in Trning Rad, Accessible Hallway(s), Accessible Closets
Porch Covered Patio(s)
Building
Lot Description Sprinklers In Rear, Sprinklers In Front, Corner Lot, Desert Back, Desert Front, Cul-De-Sac, Grass Front, Grass Back, Synthetic Grass Frnt, Synthetic Grass Back, Auto Timer H2O Front, Auto Timer H2O Back
Story 1
Builder Name KEVIN DAVID HOMES
Sewer Public Sewer
Water City Water
Architectural Style Contemporary
Structure Type Built-in Barbecue,RV Hookup, Separate Guest House
New Construction Yes
Schools
Elementary Schools Sequoya Elementary School
Middle Schools Cocopah Middle School
High Schools Chaparral High School
School District Scottsdale Unified District
Others
HOA Fee Include No Fees
Senior Community No
Tax ID 175-18-009
Ownership Fee Simple
Acceptable Financing Cash, Conventional, VA Loan
Horse Property Y
Horse Feature Bridle Path Access
Listing Terms Cash, Conventional, VA Loan

Copyright 2025 Arizona Regional Multiple Listing Service, Inc. All rights reserved.
"My job is to find and attract mastery-based agents to the office, protect the culture, and make sure everyone is happy! "






